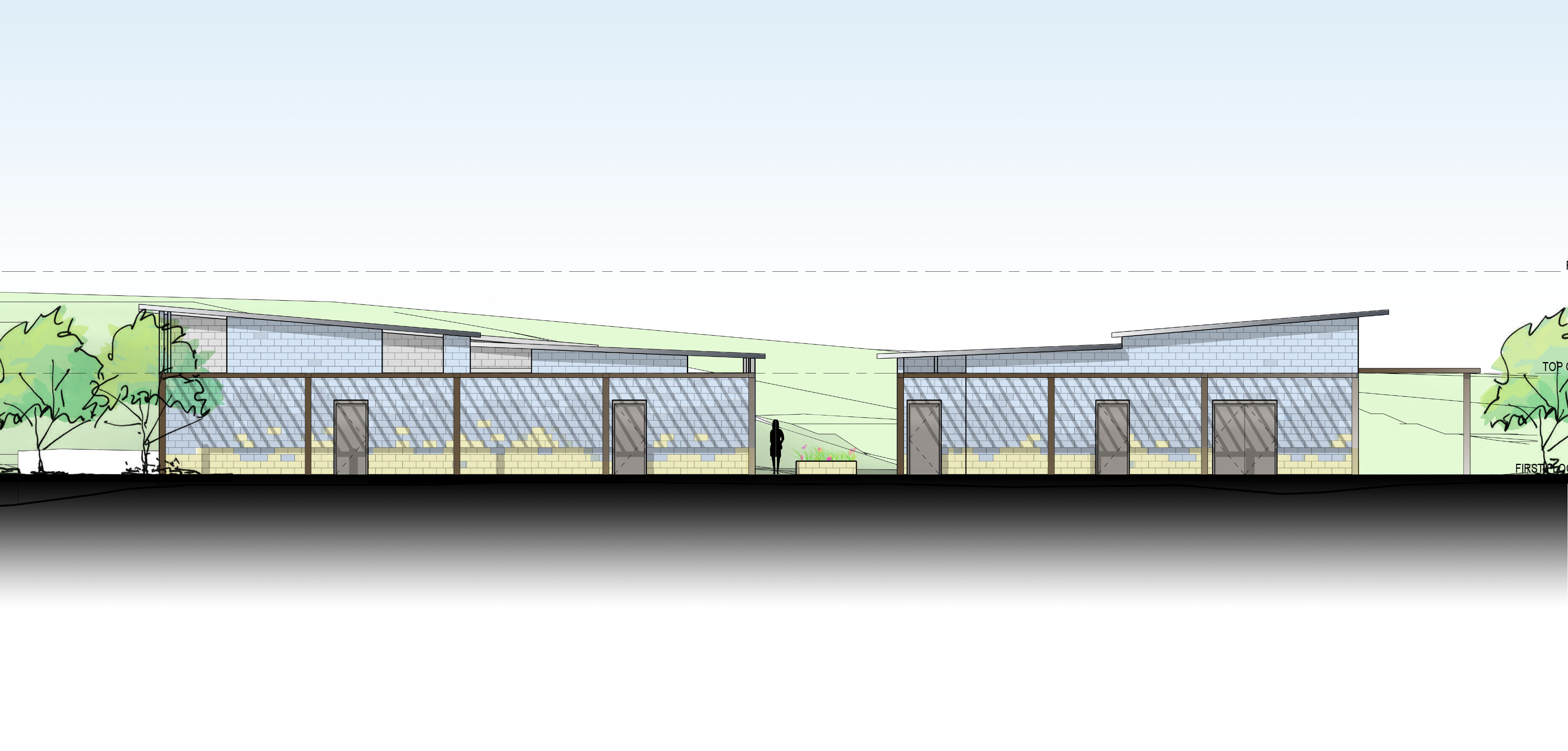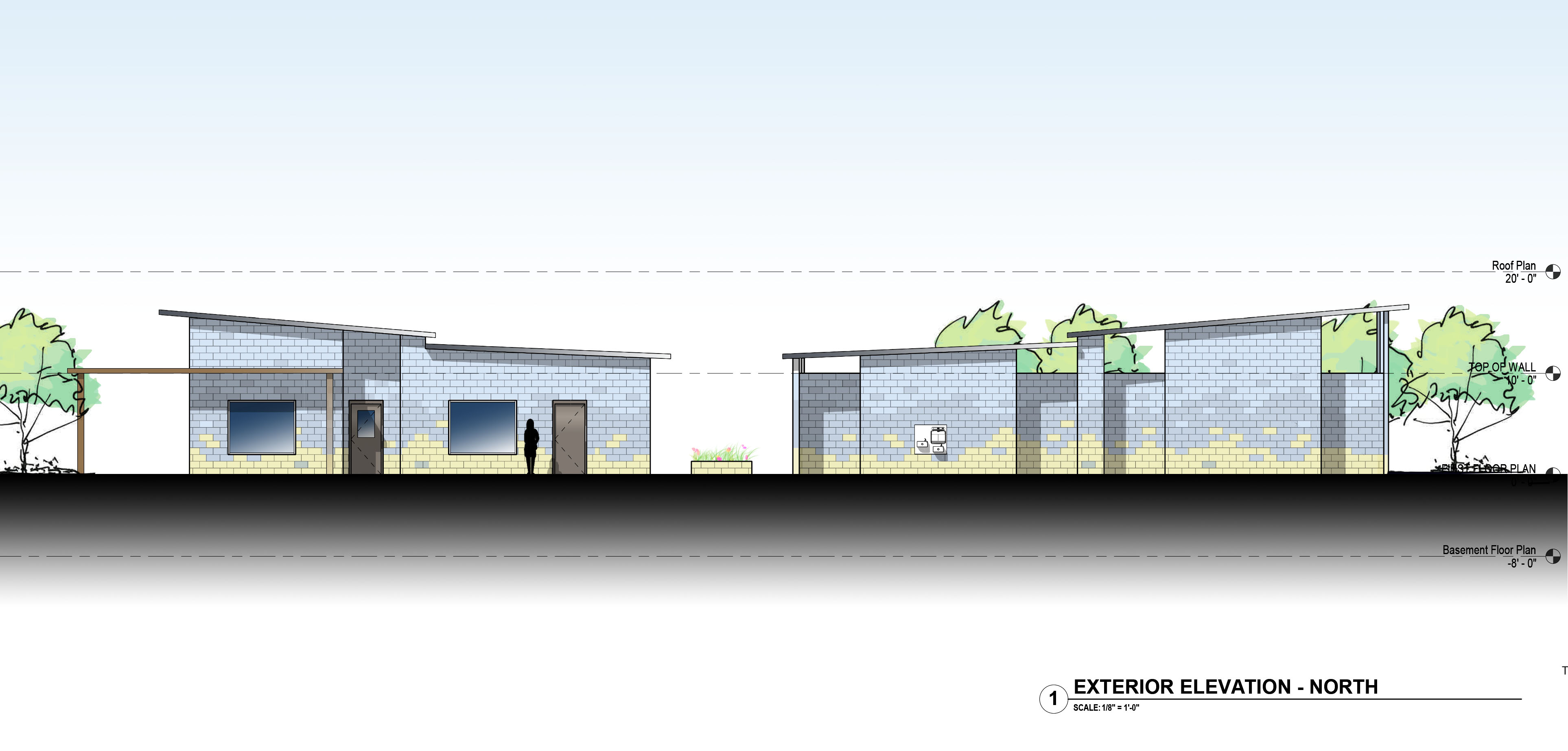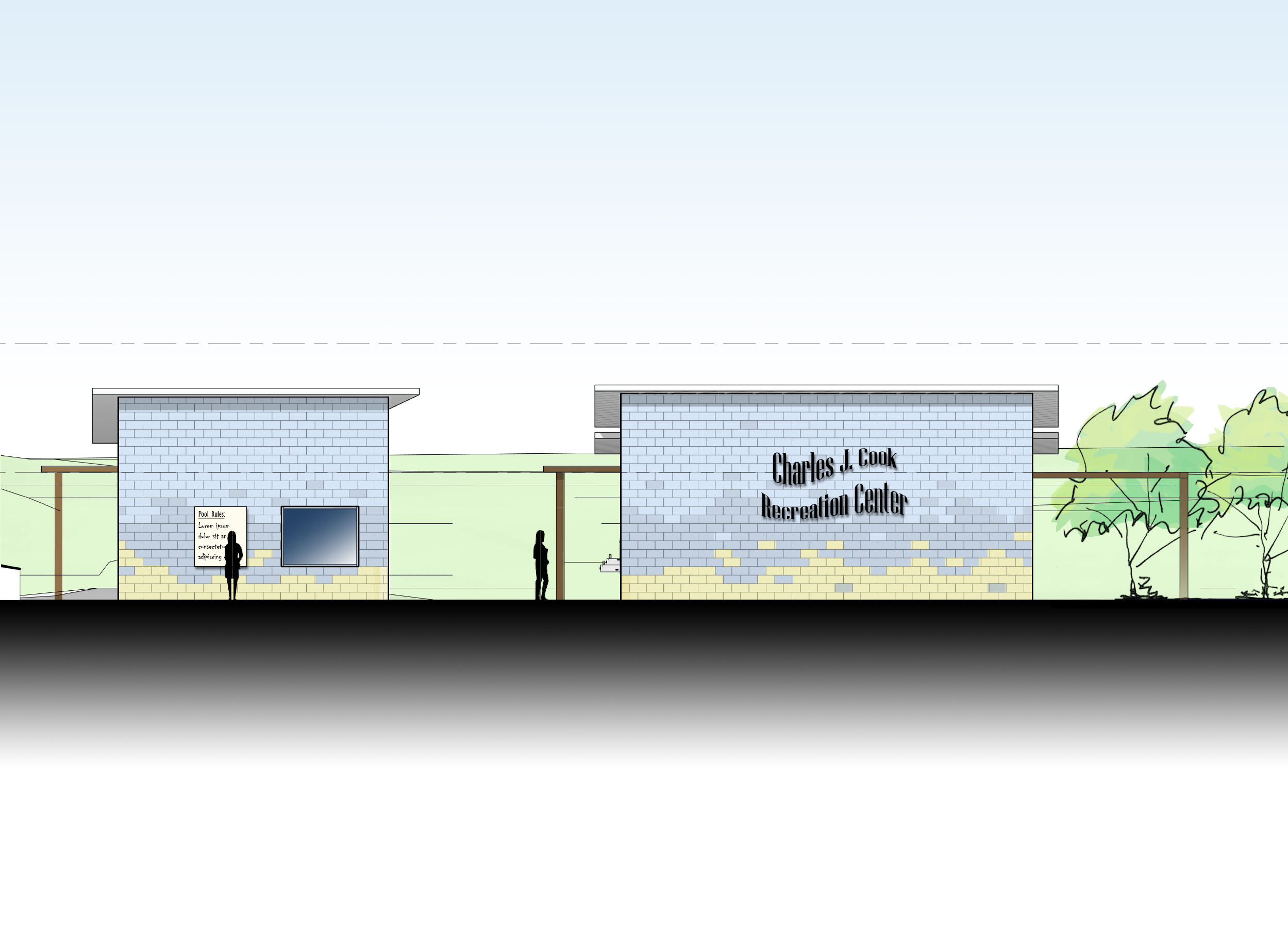Charles J. Cook Pool Bathhouse Reconstruction
The Town of Cortlandt Supervisor and Town Board, Department of Recreation, Department of Technical Services were pleased to unveil the proposed Charles J. Cook Pool Bathhouse. The facility was dedicated on June 5, 2021.
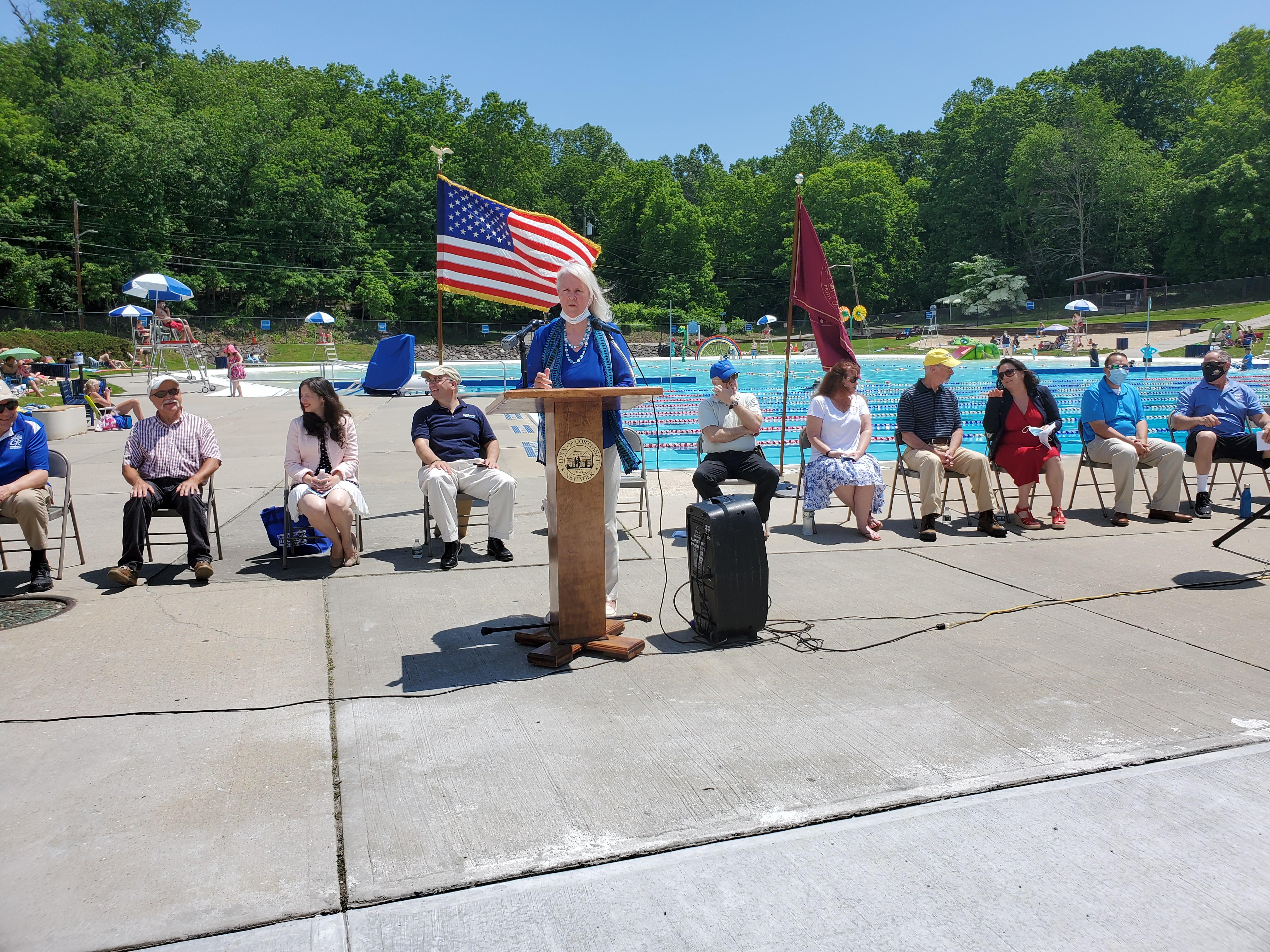
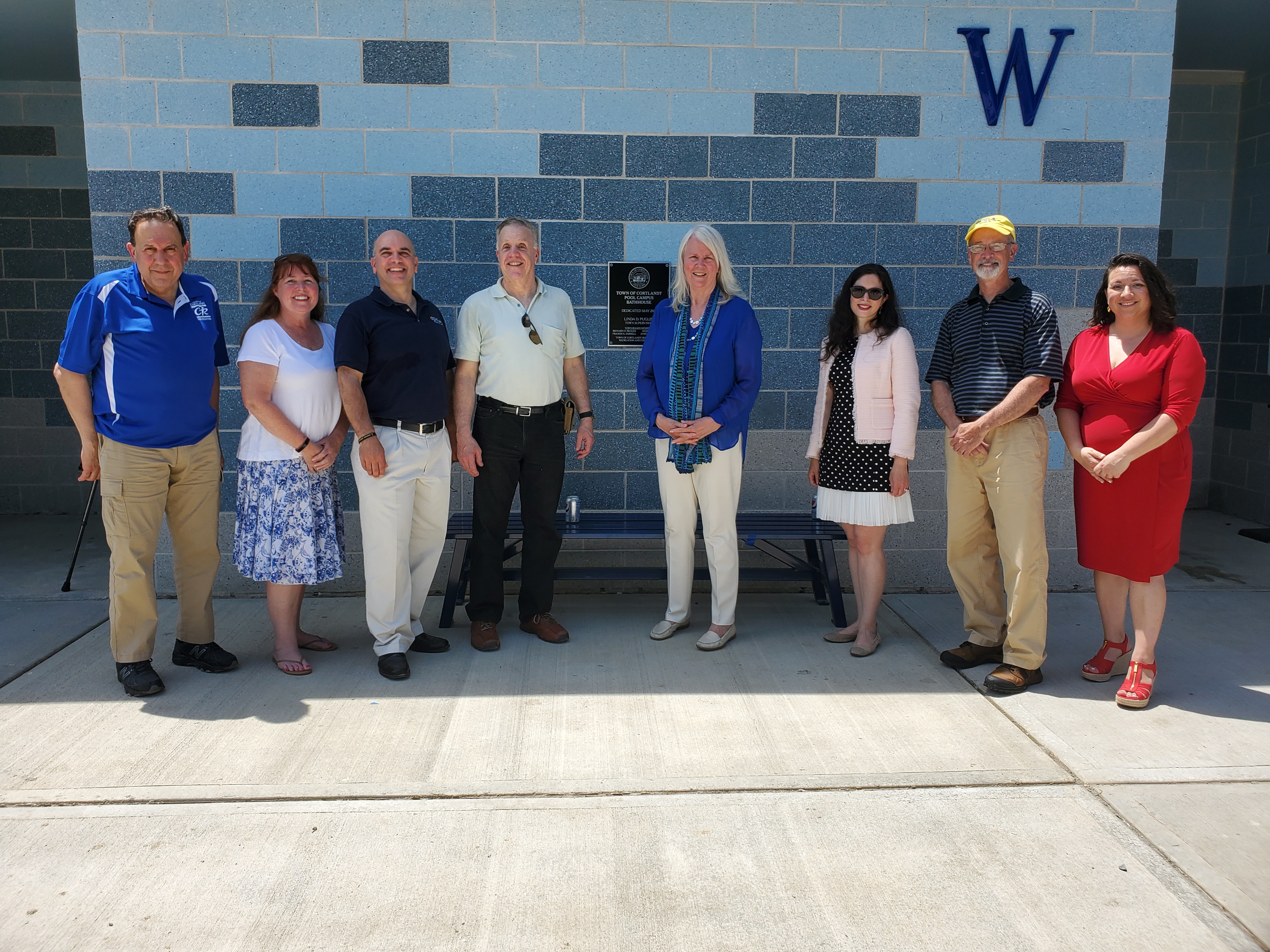
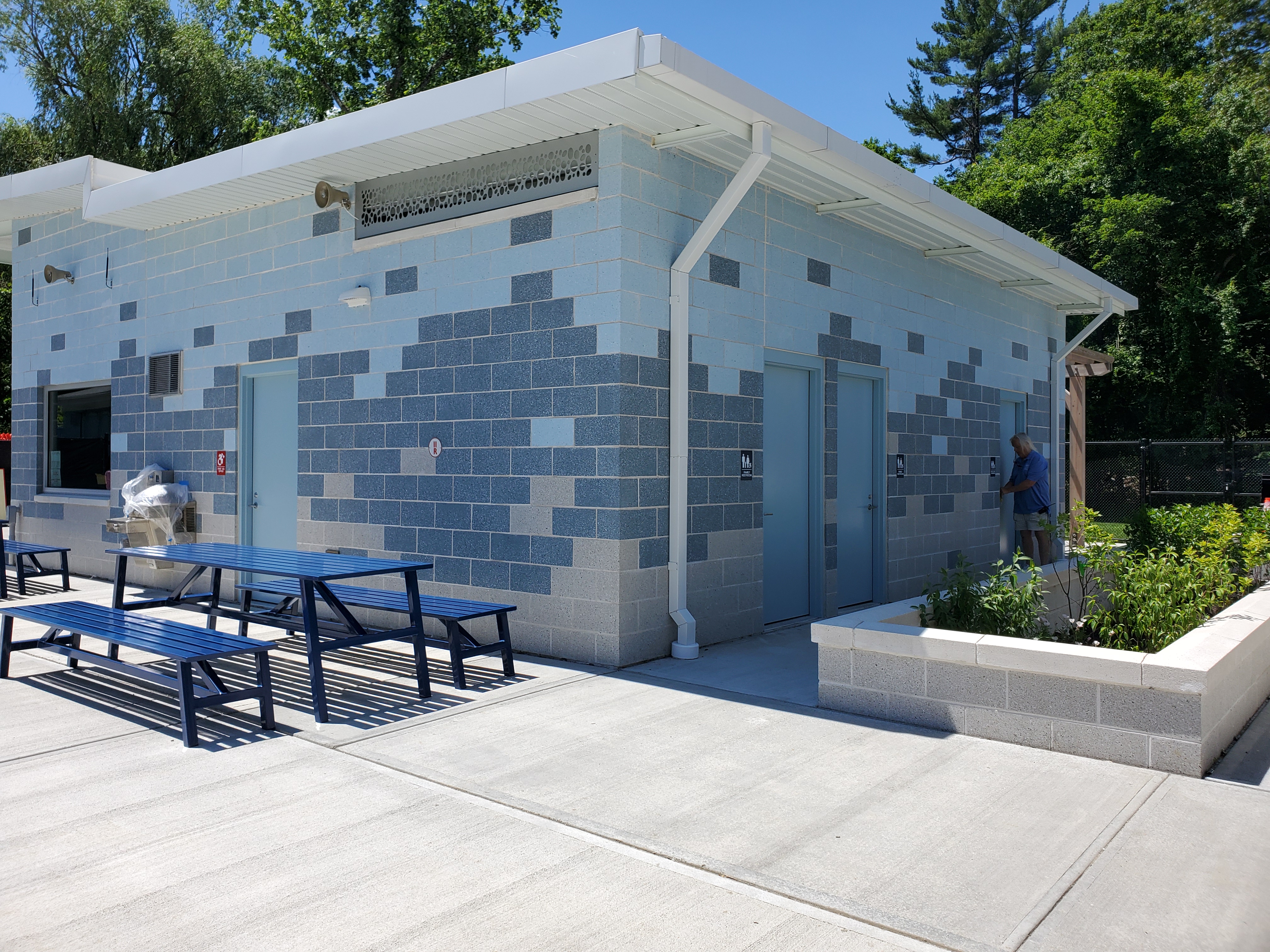
The new pool building complex was designed to be energy efficient, ADA compliant, elegant, and stand the test of time. Organized by use, the complex contains a bath house with men’s and women’s showers; the pool director’s building with a First Aid station, life guard locker room, and large overhang for storm harboring; and a check-in building with snack bar for admissions with an alcove facing the deck picnic area.
Designed by Bar Down Studios, ground-face CMU block in three soft hues create the appearance of waves moving across the façade of the buildings. Chosen for durability, smoothness, and color selection, ground-face CMU does not ever need to be painted, reducing overall maintenance costs for the buildings. The sloping roofs of the bath house and the pool director’s building pitch towards a raised rain garden, which naturally retains and filters the storm water runoff from the roofs before it flows into the storm drains. The roofs of all buildings are white, which enables them to reflect heat away from the buildings, helping keep the interiors cool. Large screened windows high up in the walls provide ventilation and natural daylight in the bath house. At the north (rear) side of the bath house and pool director’s building is a wide trellis to provide shade for ping pong and other games.
A special thanks to all of the Contractor’s that worked to construct and complete this facility.
Contact Recreation at 914-734-1050 for hours of operation along with rules for use of the facility.
The Town of Cortlandt Supervisor and Town Board, Department of Recreation, Department of Technical Services and its Architect Bar Down Studios are pleased to unveil the proposed Charles J. Cook Pool Bathhouse. The new pool building complex was designed to be energy efficient, ADA compliant, elegant, and stand the test of time. Organized by use, the complex contains a bath house with men’s and women’s showers; the pool director’s building with a First Aid station, life guard locker room, and large overhang for storm harboring; and a check-in building for admissions with an alcove facing the deck picnic area for vending machines and an area for a food truck to park. The facility is currently under construction in the footprint of the old building.
Ground-face CMU block in three soft hues create the appearance of waves moving across the façade of the buildings. Chosen for durability, smoothness, and color selection, ground-face CMU does not ever need to be painted, reducing overall maintenance costs for the buildings. The sloping roofs of the bath house and the pool director’s building pitch towards a raised rain garden, which naturally retains and filters the stormwater runoff from the roofs before it flows into the storm drains. The roofs of all buildings are white, which enables them to reflect heat away from the buildings, helping keep the interiors cool. Large screened windows high up in the walls provide ventilation and natural daylight in the bath house. At the north (rear) side of the bath house and pool director’s building is a wide trellis to provide shade for ping pong and other games.
Construction is currently underway and is being managed by the Town’s Department of Technical Services. The project is being progressed as a multiple prime project and the Town’s contractors; Piazza Inc., Markley Mechanical, Atlantic Electric and S&L Plumbing and Heating Corp.; will be present over the course of the next 6 months, constructing the facility. At this time we do not anticipate any impacts to the operation of the pool for the 2020 season.
If you have any questions or require additional information, please feel free to call 914-734-1060.
Thank you and we hope to see you at the grand opening of this facility in the early summer of 2020!


